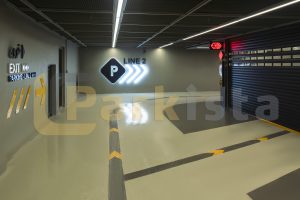
Farhang Project
- typeParkule144
- ApplicationBusiness Project
- Year of construction1400
- Capacity515

Fereshte the commercial-official project has provided 27 car parking spaces for its users in a land measuring 7×30 meters located on Fereshte St.
This project was put into operation in 2021. It was worth noting that due to the very small width of the project. it was previously only possible to provide two traditional parking spaces. While using the fully automated parking system, it is possible to park 27 cars at the same time without any disturbance in this complex.

Architectural Documents – Fereshte Automated Parking Project
Video – Fereshte Automated Parking Project
Lorem Epsom is a fake text with the production of incomprehensible simplicity from the printing industry, and with the use of graphic designers, printers and texts, but also newspapers and magazines in columns and rows as necessary, and for the current conditions of the technology required, and diverse applications with the aim of improving the tools It is practical